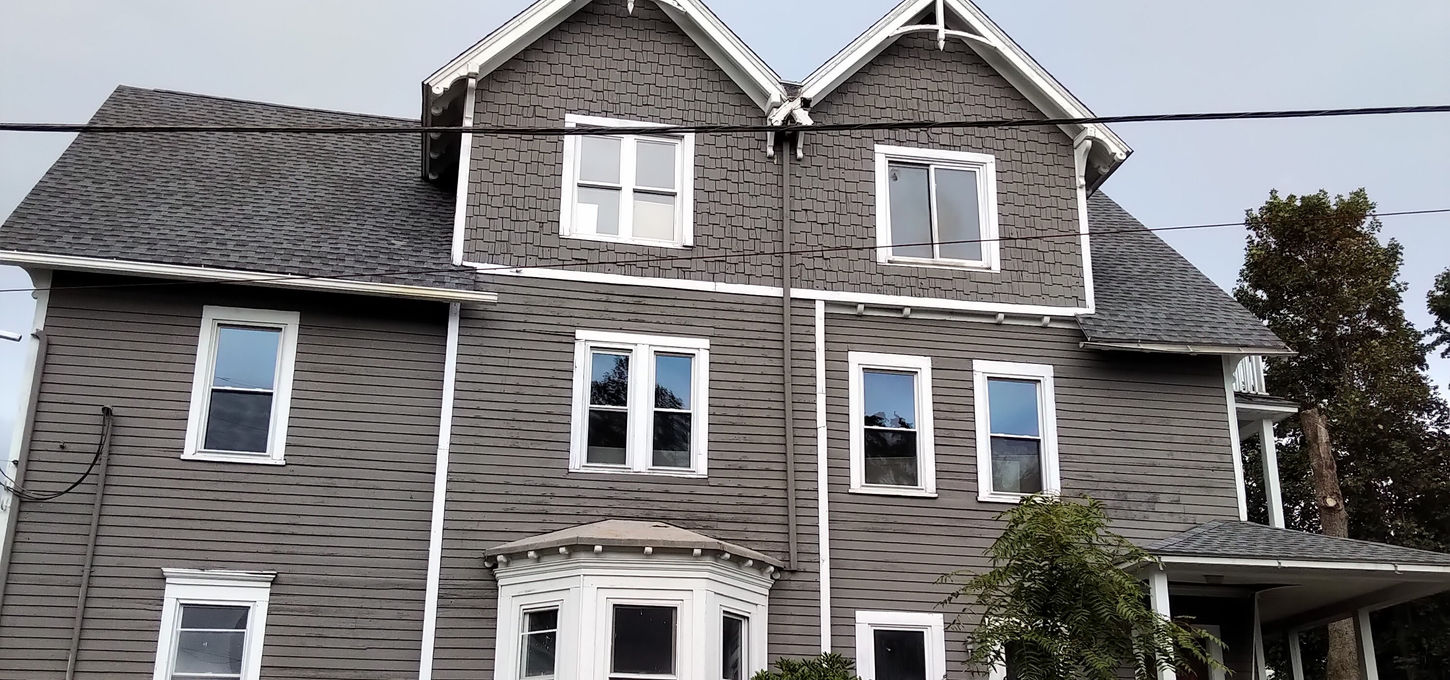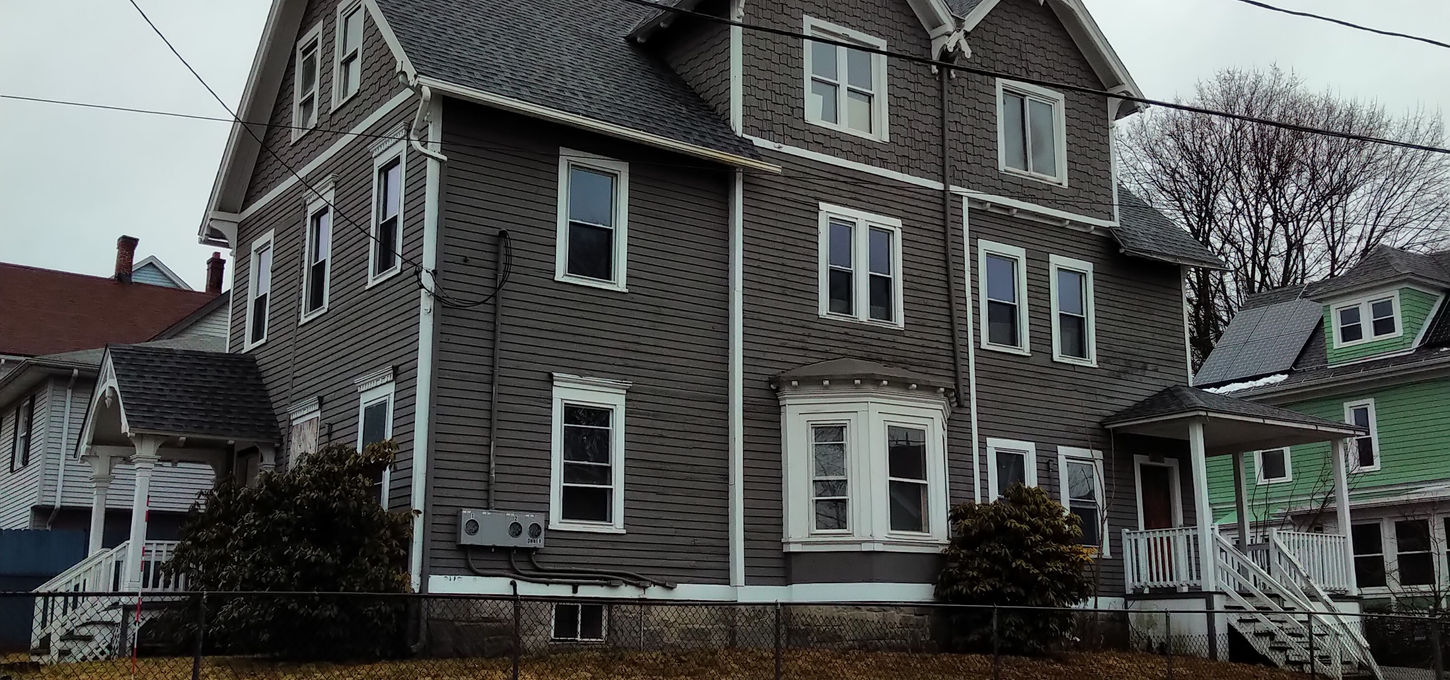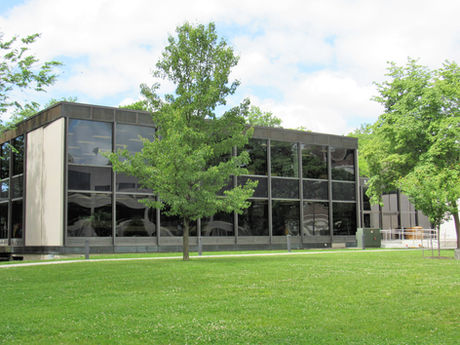BLACK MAGIC DEVELOPMENT PROJECT
Construction 2024/25
Welcome to BLACK MAGIC, a coveted two-family home that reimagines a late-19th century icon refined for 21st century living. Designed by NEST’s very own architectural designer, Kevin T. Taylor, the home retains its original façade while creating light and airy interiors that exude modern sophistication and elegance and utilizes renewable energy systems that will minimize the maintenance and annual utility cost tremendously.
The multi-level owner’s home, consisting of 4 bedrooms and 2½ baths and beautiful hardwood floors throughout, features an open-concept layout designed to maximize space and natural light. The kitchen is tasteful and sleek, equipped with an island with pendant lighting, granite countertops, custom cabinets, recessed lighting throughout, and stainless-steel fixtures and appliances. Bathrooms are adorned with decorative porcelain floor tiles and Kohler fixtures. Also included are washer/dryer hookups and a private deck.

DESIGN CONCEPT
Once upon a time, this home was a handsome single-family Victorian home but, in more recent years, it had been vandalized by being dissected into 3 separate units and stripped bare of its interior details. This presented one of those classic opportunities for NEST to bring it back to its former glory by combining the beauty of the remaining 19th-century Victorian style with all the advancements of new age construction and modern livability.





















